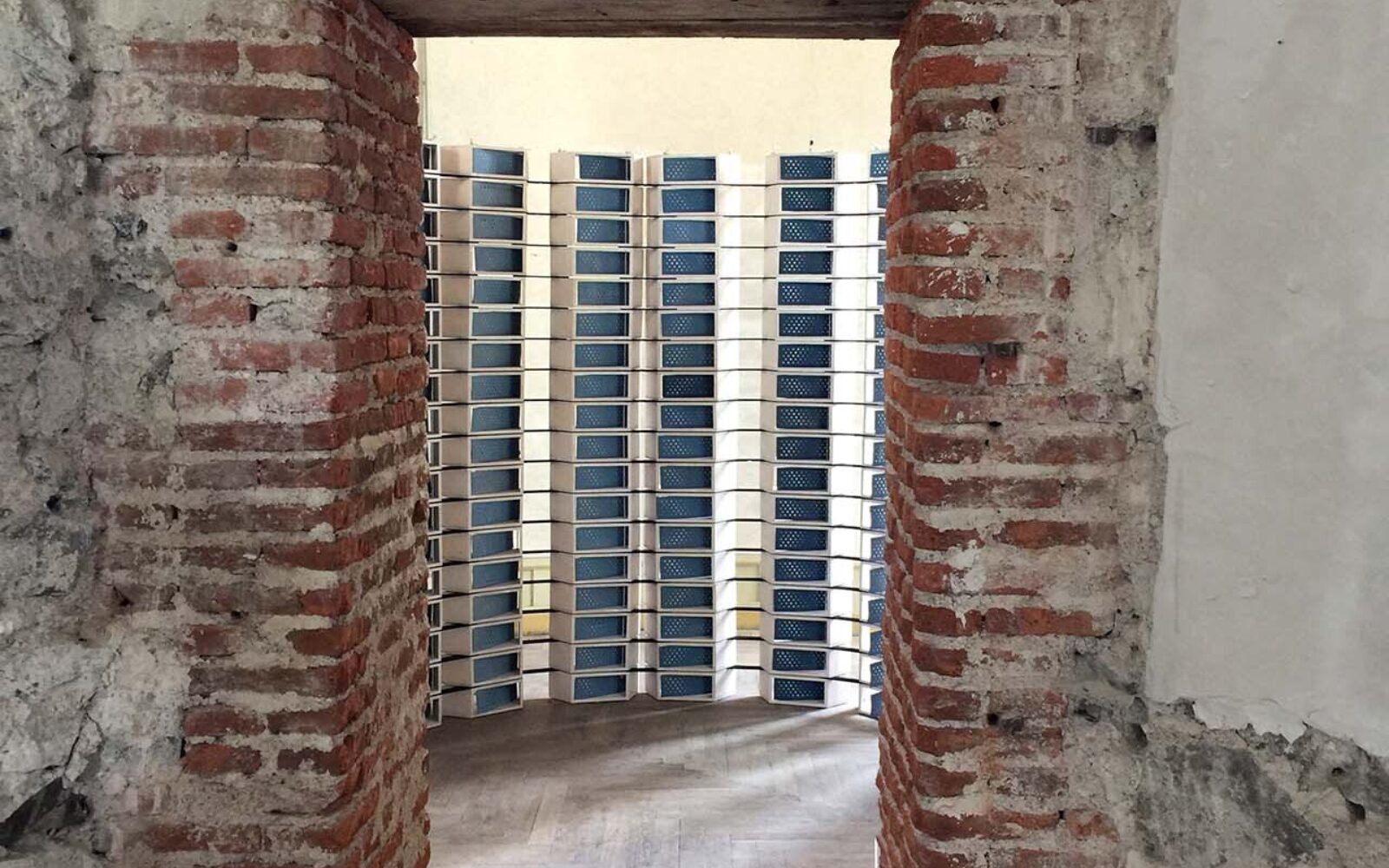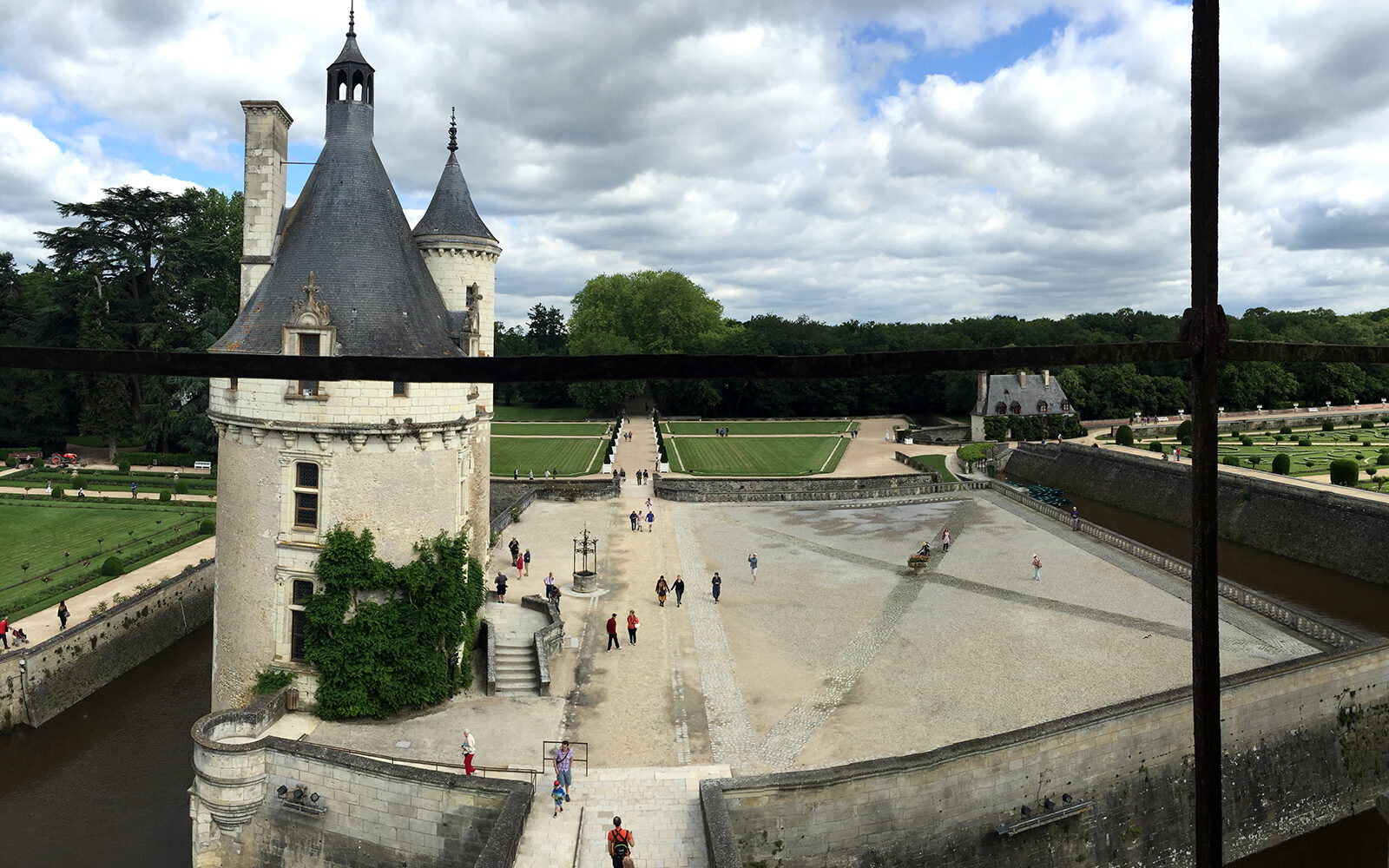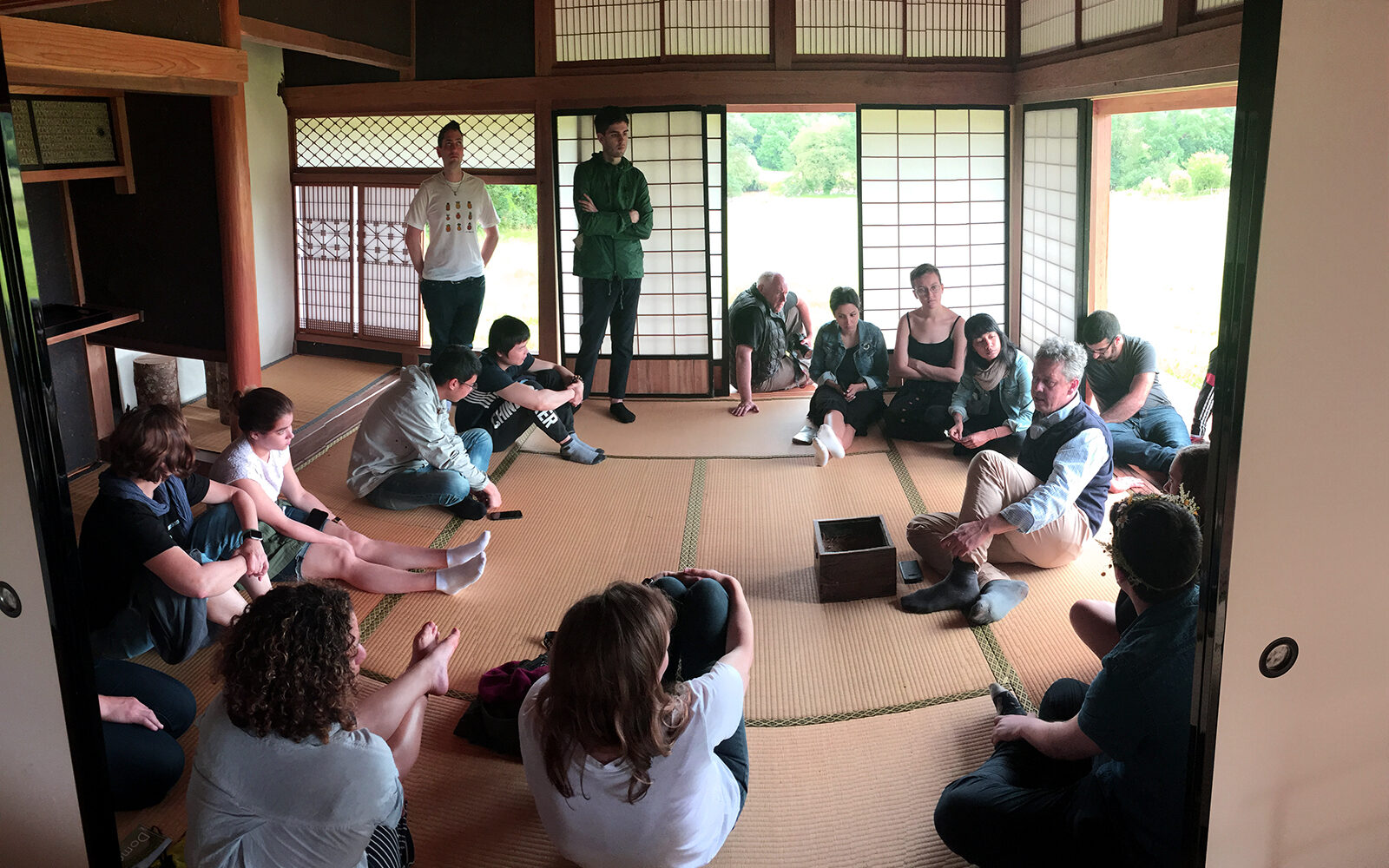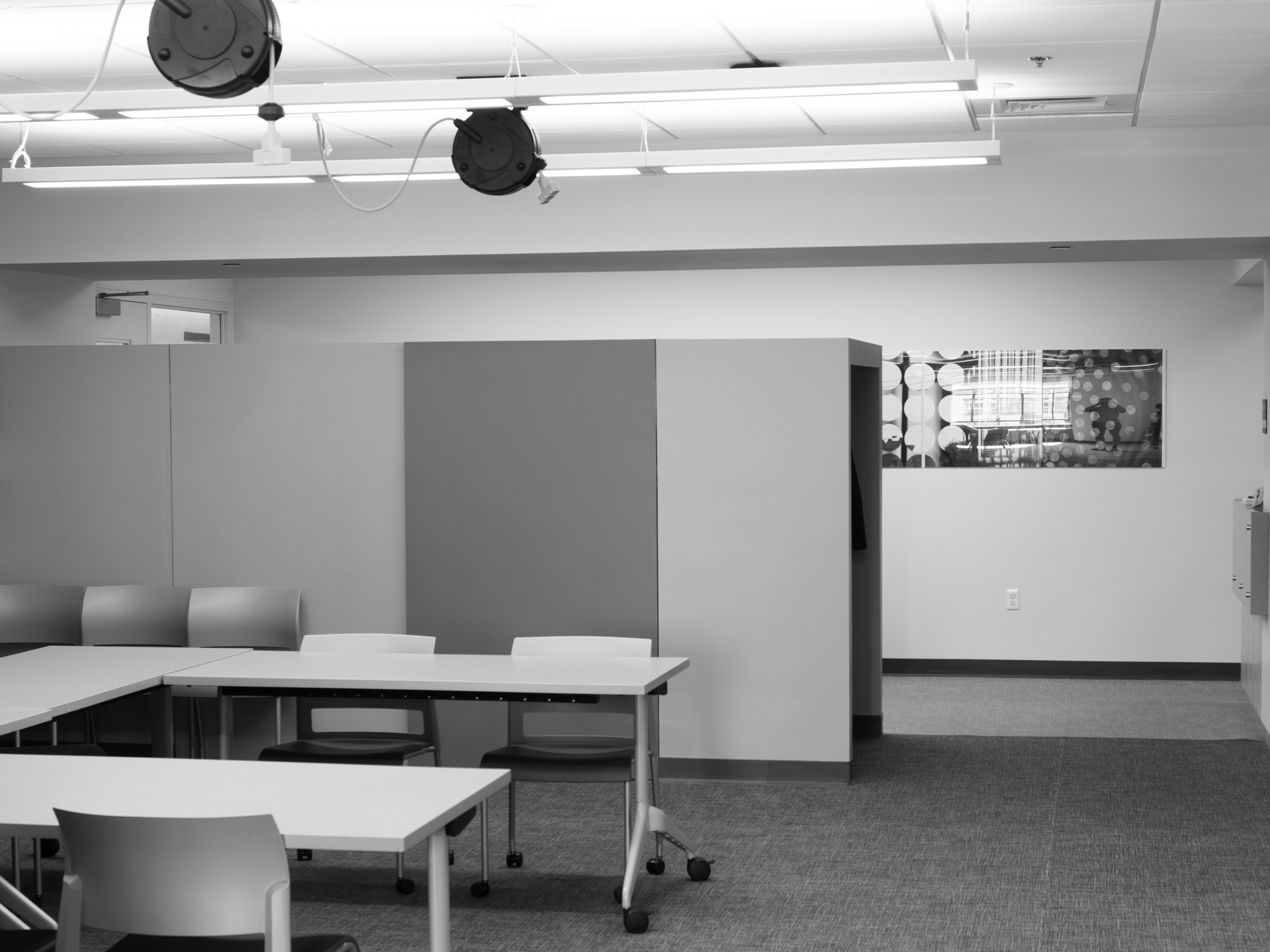What
Where
When
Spring 2018
Course Dates: Feb 15, 2018 — May 25, 2018
Travel Dates: Jun 3, 2018 — Jun 17, 2018
Who
Open to RISD students, Brown University studentsProgram Partners
Domaine de Boisbuchet
This Advanced Studio will be interdisciplinary - including the Departments of Interior Architecture (INTAR), Textiles, and Architecture. Students will focus on the articulation of interior acoustical surfaces - the design and prototyping of ceilings and other partitions.
Course Dates: Feb 15, 2018 — May 25, 2018
Travel Dates: Jun 3, 2018 — Jun 17, 2018
Domaine de Boisbuchet
Includes airfare, accommodation, field trips, local transportation, group dinners + some meals, museum entrances, health and travel insurance.



This Advanced Studio will be interdisciplinary - including the Departments of Interior Architecture (INTAR), Textiles, and Architecture. Students will focus on the articulation of interior acoustical surfaces - the design and prototyping of ceilings and other partitions. These surfaces will be made from materials that are interchangeable and easy to replace and repair. We will look at the ideas of recyclability and replace-ability as concepts for conserving our natural resources and changing our environments. In addition, we will confront the fact that the ceiling interacts with active performance systems (such as lighting, HVAC, etc.)
We will investigate the idea of a performative ceiling and wall partition. Students will:
We will examine the design processes and thinking that comes out of re-use and we will be designing for a process of evolution. We will propose the configurability of space over time - the possibility to assemble, disassemble and reconfigure components - and to demonstrate the variability of its construction. The final project will be a full-scale spatial prototype, assembled and displayed at the Domaine de Boisbuchet in Southwest France, within an unfinished 18th century castle.
Read more about this travel course : From Horizontal to Vertical

Have questions? The RISD Global team is available to meet for a 1:1 advising session. We can give you more information about your study options, help you figure out which program makes sense for you, and assist you with the application process.
Schedule an AppointmentNo upcoming events for this program at this time.
No announcements for this program.